UPVC Fascia, Soffits and Guttering specification
Carefully remove the old fascia soffits and guttering to expose the rafter ends. pack each rafter (if necessary) with 4×1 exterior grade timber which is fix to the side of the rafter to ensure a level line.
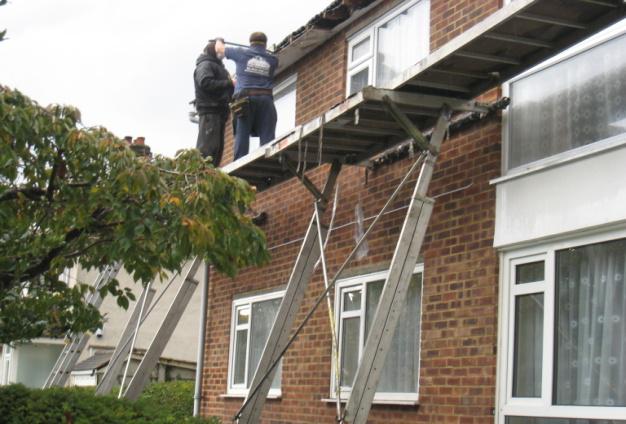
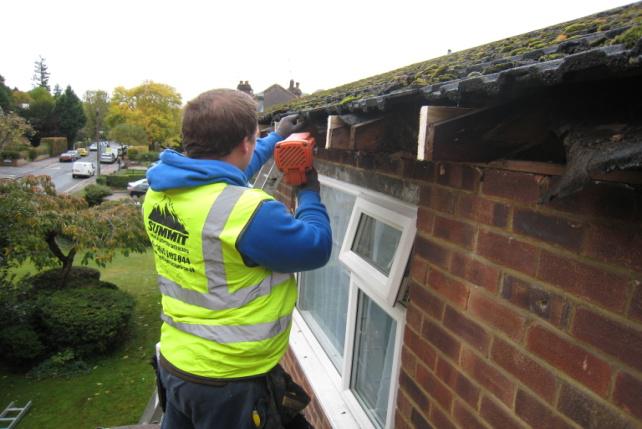
Treat rafter end with cuprinol wood preserver. Fit exterior grade timber backing board to rafter ends fixed with 3″ ring shank nails to the top of the timber fascia board fix a weather membrane to prevent capillary attraction.
If necessary cut the upvc fascia and soffit down to fit.
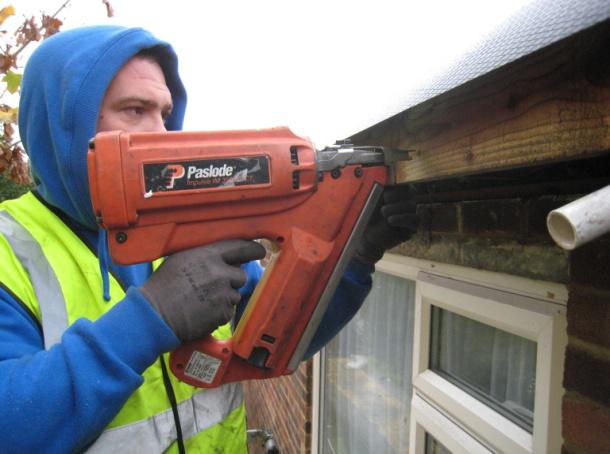
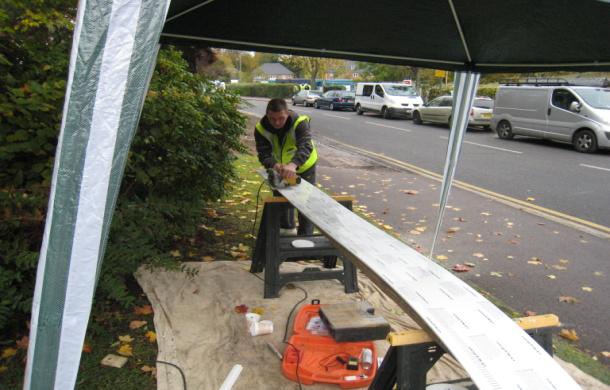
Fit the upvc soffit board into position ensuring where ever possible the back edge is inserted into the wall and fix the front edge with ring shank nails. Twin fix the upvc fascia board onto the timber backing with 40mm poly top ring shank nails at ever 500mm.
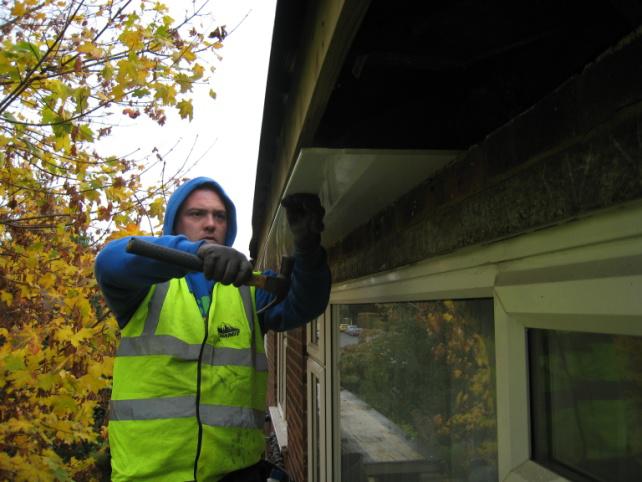
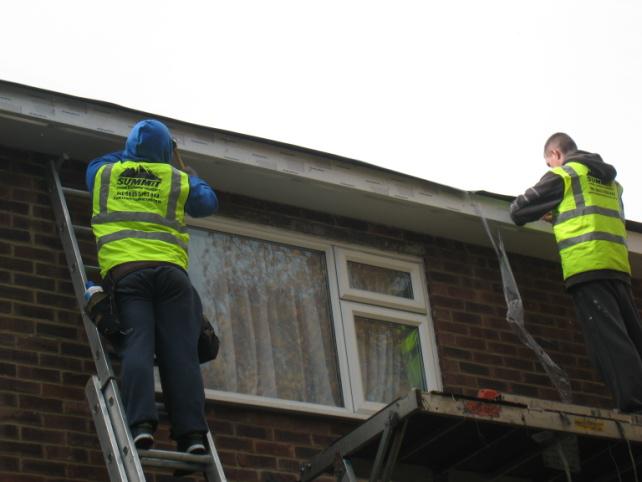
Fit the upvc gutter at correct falls fixed at every metre with twin threaded screws. Fix all necessary trims and joiners on and seal with a silicone mastic.
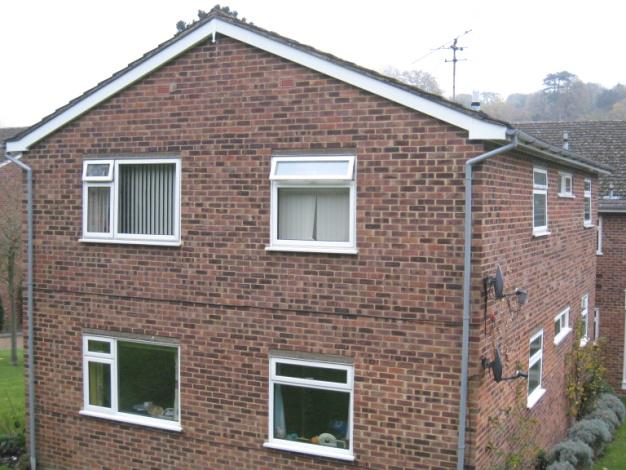
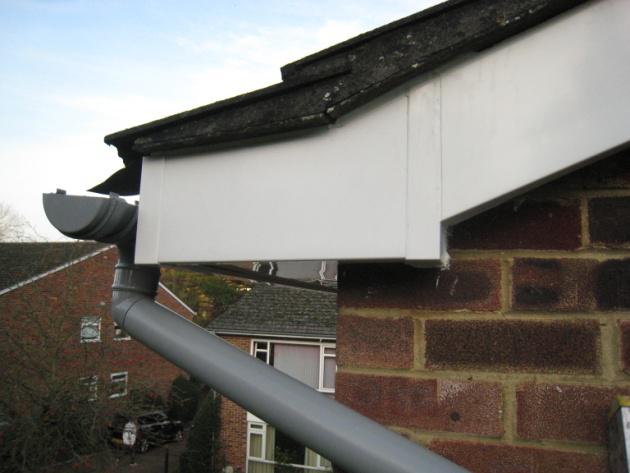
Upon completion all works will be cleaned and water tested and all rubbish will be removed away from site.
